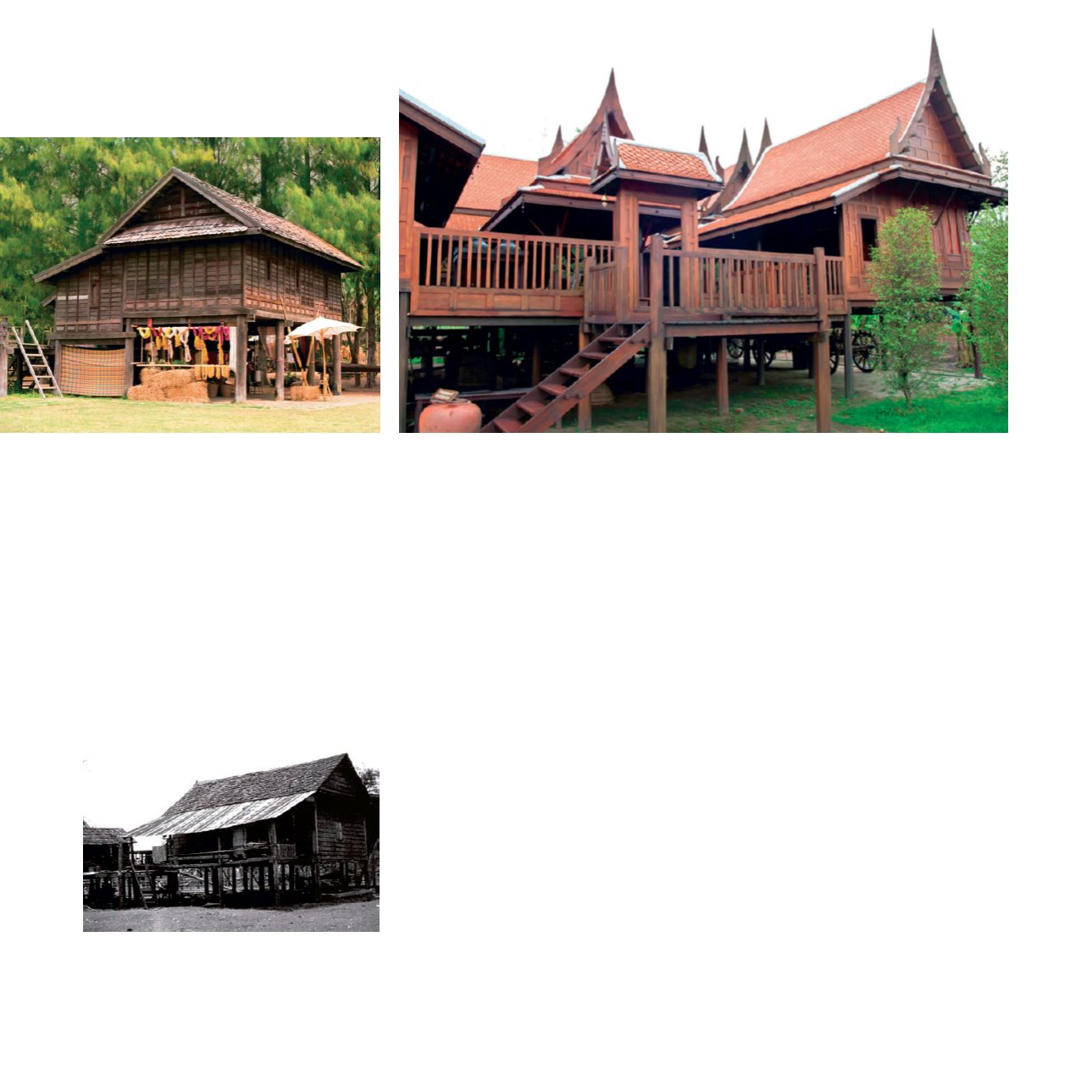

104
|
Culture Ways of Life and Wisdom
• Isan people (Northeastern Thai people) usually build
a barn about 1-4 meters away from their house.
Mostly the barn is laid out in parallel to the house
in the North or South direction.
• Northeastern Style Ruean Thai
• Central Style Ruean Thai
Central Style Ruean Thai
Thai houses in the Central region of Thailand are most likely built along canals, rivers
or lowland areas. As they can be flooded easily, the basement of the houses must be raised
from the ground slightly over the height of a standing man to let wind blow through. There
are inward slopping pillars and the wall with high gable roof, long eaves for blocking rain and
sunlight, the terrace for recreation, the kitchen house is often separated from the main house,
a porch, a bird tower as part of the compound, and a staircase at the front. The layout is likely
positioned in accordance with the surrounding environment. For example, waterfront houses
will be geographically laid out in the direction of the river.
Northeastern Style Ruean Thai
A tradition Thai house of the Northeastern region of Thailand is a wooden house with elevated
floor under a gable roof. The large house of the compound is called ‘Ruean Koei’ with a roof terrace.
In some families, a smaller house called ‘Ruean Khong”, which could be in a small or medium
size, may be built separately in addition to the compound. Alternatively, it could be ‘Ruean Noi’ or
a little house with a shape similar to Ruean Khong, but sharing its structure with the big house.
The function is modified into separated bedrooms especially for parents and daughters. The most
outstanding structure is a shelf which is raised and built separately in another chamber, following
the belief in ancestral spirits. Every house has a high floor like those of other regions, but not the
big windows. Windows are narrow, while the door is built for the front only to avoid cold wind in
winter. There is no eaves covered like a house in the Central region. The space under the master
bedroom may be used for other activities such as cattle farming.


















