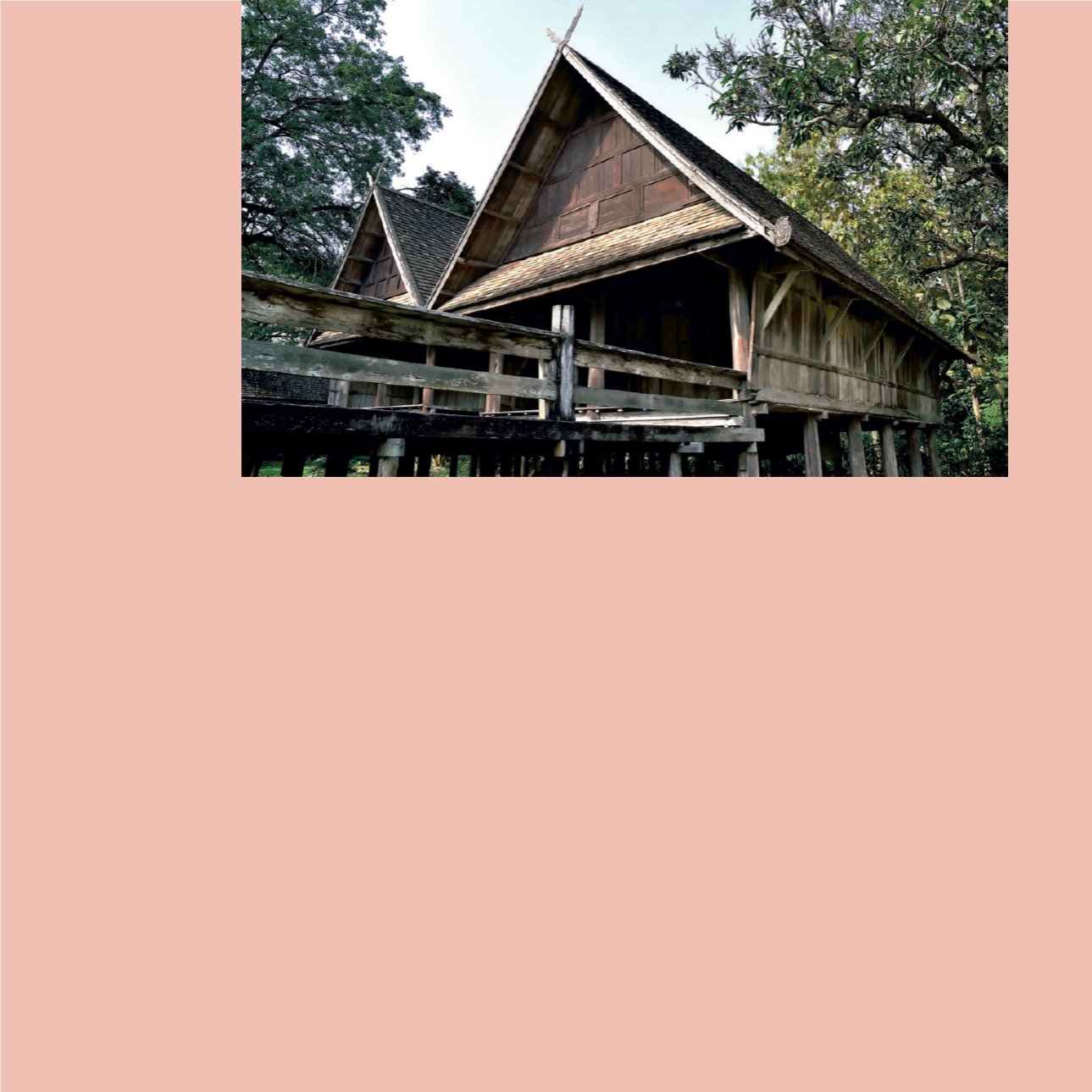

Science and Art Thai Craftsmanship
|
103
Ruean Thai
Traditional Houses for Living
The identity of the Ruean Thai (Traditional Thai house) varies from region to region, dependent on geography,
beliefs, arts and culture, socio-economic conditions, and the popularity in each locality. What they have in common is
the preferences in building a single-storey wooden house in a rectangular shape, high-sloping roof with long eaves, wide
terrace, elevated floor and high cellar. The details of each region house may be different in terms of house roofing, style
of the structure and the shape of the house.
Northern Style Ruean Thai
In general, Ruean Thai in the Northern region is a wooden house with a platform of raised floor, cellar, gabled roof
and long eaves to block sunlight and rain. The horizontal gable of the house is turned towards the North-South direction.
The house’s staircase is always set under the left side of the eaves. The roof structure must be supported by floated pillars.
The style of each house is similar, while the details are slightly different based on the type of craftsmanship. For example,
the roof angle of Lanna House in the style of the Lampang school is not very steep and the gable peak is not sharp or high.
Kalae house of Chiang Mai school is decorated by magnificently carved wood. The essential component of a Northern Thai
house is a water pavilion or
“Han Nam”
, for placing a pot filled with water. It is like a jar of water for guests.
• “The cold weather condition
affects the structure of
Northern Thai houses,
apparently lower than
Thai houses of other
regions. Windows are
smaller to block the wind
from outside and
decorated with Lanna art,
such as Ka Lae.
The space underneath
the elevated floor is
often used as storage
for agricultural equipments,
resting, and implementing
household industries such
as umbrella making,
weaving, cotton thread
spinning, rice pounding.”
• “A Central Thai house usually has
a Manila-style roof, gable end,
awning, and elevated high floor.”


















